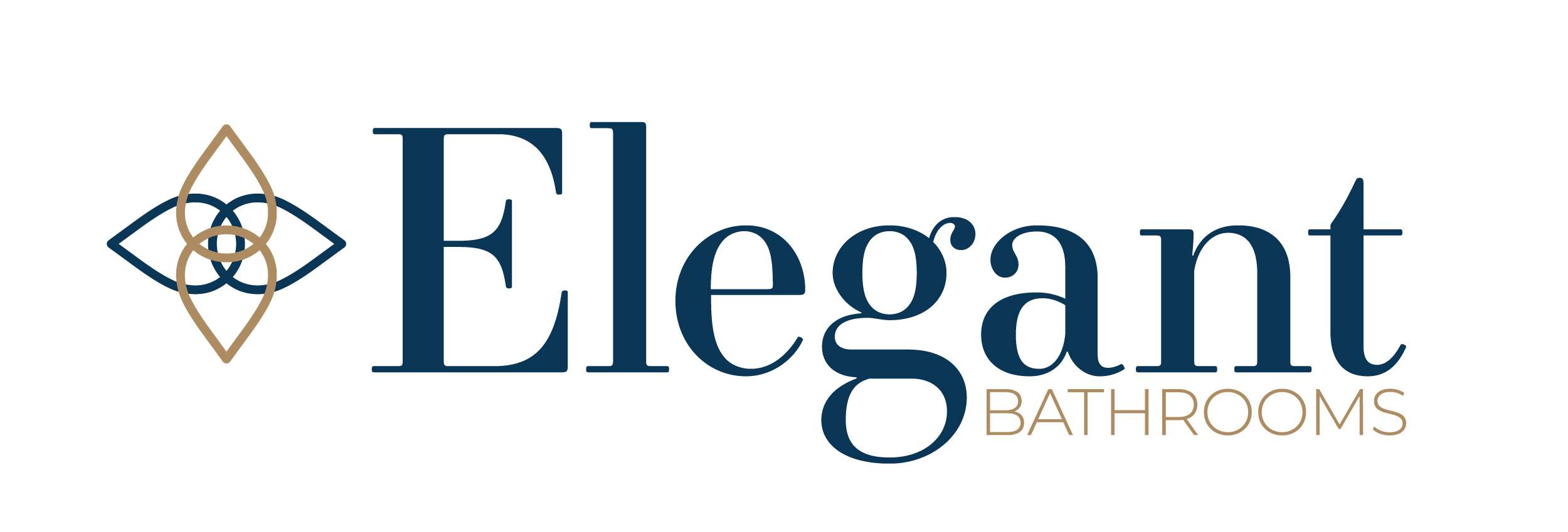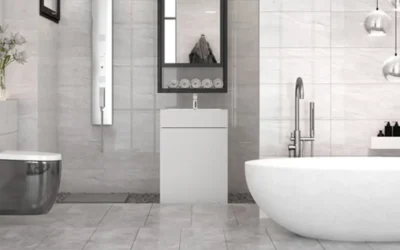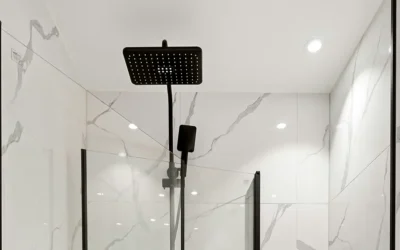You know when you have been living in a home for a while, and you feel like something is just not right. You have been planning on getting to that bathroom remodelling project, but it keeps getting put on the back burner. There is nothing wrong with the bathroom, but it just doesn’t feel like it’s “yours.” Well, before I met my clients, that is exactly how they were feeling. They were frustrated about the state of their powder room, and finally wanted to do something about it. When we met at Elegant Bathrooms to discuss one of two projects, the decision was made to work on the powder room bathroom first, and then move on to the master ensuite bathroom.
In the powder room, they were not happy with the size of their shower. It was one of those builder specials, a one-piece neo angle acrylic unit with walls and a standard pivot door. The type of shower that, when you are standing inside, your elbows touch the sides. It had a small vanity with 2 little storage doors and no drawers. After assessing their needs, we decided to make the shower the focal point, and make it larger, but still allowing enough space for a larger vanity with storage and drawers. Marbleite wall panels were chosen, with matching shower base. In order to make the shower design work, we installed custom glass, which allowed us to do any configuration necessary, to take advantage of every inch of space available, and to maintain the appropriate space by the toilet. We made the countertop and shower appear to flow as one piece by using the same Marblelite material in the Ambrosia colour, with a matte finish. This allowed us to have a built-in unit which is much easier to clean. Our renovators installed a cabinet from AHM Designers, a Fleurco Sunrize mirror with defogger and built-in lights. With the angles in the room, we decided to lay large format porcelain tile 12”x24” on a 45 degree angle to make the room feel larger. The renovators added a JL Baril European exposed shower valve with rain shower head in a chrome finish, and a complimentary single-hole faucet from Brizo for the vanity. Now that they had their powder room bathroom the way they wanted, it was time to plan the master ensuite bathroom.
Curious?
Want to see what we are up to? Follow us on Instagram and see what we are doing daily!
Call us, visit the showroom, or fill out a form to meet with a bathroom advisor.


