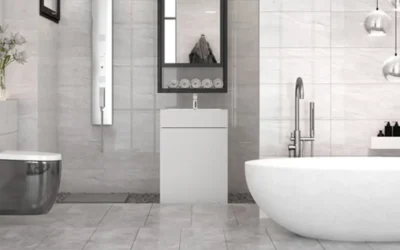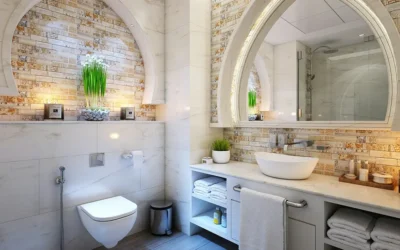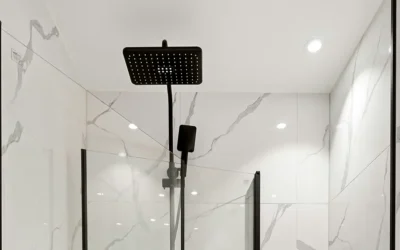We appreciate you taking the time to measure your bathroom and want to offer you our guidance. You know how to use a measuring tape and you’re probably thinking it’s just a bathroom but we need to make sure that you have the proper information at hand so you can get all of your questions answered.
Draw or scribble
Everyone gets scared when I meet with them in the showroom and I ask them to draw me a layout or picture of the bathroom. If you were to see some of my drawings, you would say to yourself ‘what is that?’ But we need something that will be clear for you to understand and that will be able to provide the information you need to get the answers to your questions.
Every time we meet with homeowners such as yourselves, they don’t realize how one bit of information can impact the other, especially in a bathroom renovation. We have prepared for you a video that you can watch before you go and measure your bathroom to prepare for your remodel. But before we start you will need to prepare three things; a pen or pencil, a piece of paper and a measuring tape.

Step #1
Stand in the doorway and sketch out the space. Start by moving around the room, clockwise, and follow each wall until you make your way around the entire room and end on the other side of the door.
Step #2
Draw in the windows and doors, heat register, basically the things that are permeant and that are a part of the home.
Step #3
Draw in your shower/bathtub, vanity, toilet and bidet, all of the items in their current location. Again, we are not going for a Picasso. Here is an example to get your bathroom drawings started.
Step #4
We measure typically in inches only to the nearest eighth of an inch. Remember, the purpose of these measurements is to help you start the bathroom renovation planning process. A precise bathroom template or measurement will typically happen later on in the process to make sure that your bathroom will be perfect and elegant. At this point in time, we are looking for basic but purposeful bathroom information.
Step #5
Start clockwise and measure from your door to the nearest wall. Next, measure the first fixture (typically your vanity) you come across. Take the measurement and record it. Move on to the next one and so on until you come to the end of the room on the other side of the door. (Note: When you get to your toilet, measure from the wall to the bolts on the floor)
Step #6
Once you record your bathroom measurements, you will want to measure the height of the bathroom from floor to ceiling as well.
Step #7
We need to indicate where the plumbing is located or coming from. Draw a ‘p’ with a circle around it on whatever wall your plumbing is coming from in your bathtub/shower, whether it’s freestanding bathtub or a stand-alone shower. Make sure to mark ‘wall’ or ‘floor’ beside your toilet and put it on the side that it’s on (example right or left). Open up your cabinet or vanity and see if the plumbing is coming from the wall or the floor or a combination of both and indicate that on the paper.
Step #8
Mark where your heat register is currently located. Then remove it and mark where it is coming from. Put your hand inside and see if your hand will go to the left, the right or straight down and mark the position on your drawing.
Step #9
Now mark and identify where the electrical and light fixtures are located.
You are now finished your measurements and ready to move on to the next step,
With all of this information at hand, you will be able to provide all of the answers to any questions about your current bathroom. We hope you find this easy and helpful and your feedback will be greatly appreciated.



